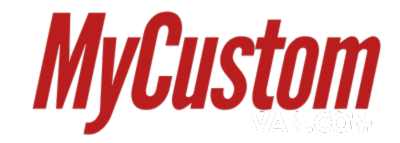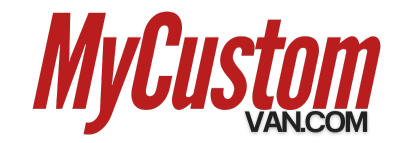© 2025 My Custom Van
Sacramento
Long ProMaster van designed with a traditional or standard floor plan that includes a shower and a seating area positioned at the front of the vehicle
Double insulation with 3M Thinsulate and foam
Tongue and groove ceiling and walls
Tongue and groove ceiling and walls
12v A/C
Lithium 300 amp hours battery
Victron energy 2000 inverter
DcDc charger from engine
Solar pannels
Lithium 300 amp hours battery
Victron energy 2000 inverter
DcDc charger from engine
Solar pannels
Vibro Insulation:
Electrics:
THE FEATURES
When it comes to the exciting venture of building a van, the features you incorporate can truly transform it into your dream mobile haven. Here's a glimpse into the key features that make this journey so remarkable:
30 gal over the wheel fresh water tank
20 gal grey water tank
Big real tile bathroom with tiny separett smart toilet
20 gal grey water tank
Big real tile bathroom with tiny separett smart toilet
12 v tall 4.8 cu ft fridge with a separate freezer
Spacious kitchen
Induction cooktop
Deep matte black sink with chopping board insert
Countertop extention
High faucet
Functional drawers
Wall cabinet
Spacious kitchen
Induction cooktop
Deep matte black sink with chopping board insert
Countertop extention
High faucet
Functional drawers
Wall cabinet
Water system:
Kitchen:
Swivel Seats
Nice bench to enjoy the view
Nice bench to enjoy the view
Roof rack with decking and side ledder
Seating:
Exterior:
Beautiful wooden interior
74" by 54" full size comfy bed
Perfect little swivel table
Lots of storage
74" by 54" full size comfy bed
Perfect little swivel table
Lots of storage
Interior:
Book a video call, phone, or in person visit
Ready to bring your dream van to life? Let's make it happen! Start building your unique van today.
"Big Bear Vans: Building the Dream"
Our Contacts
Feel free to write and call us. We really love to communicate with our clients.
+1 (951) 441-9719
bigbearvans@gmail.com
bigbearvans@gmail.com
320 W Big Bear Blvd, Big Bear City, California, 92314, USA


